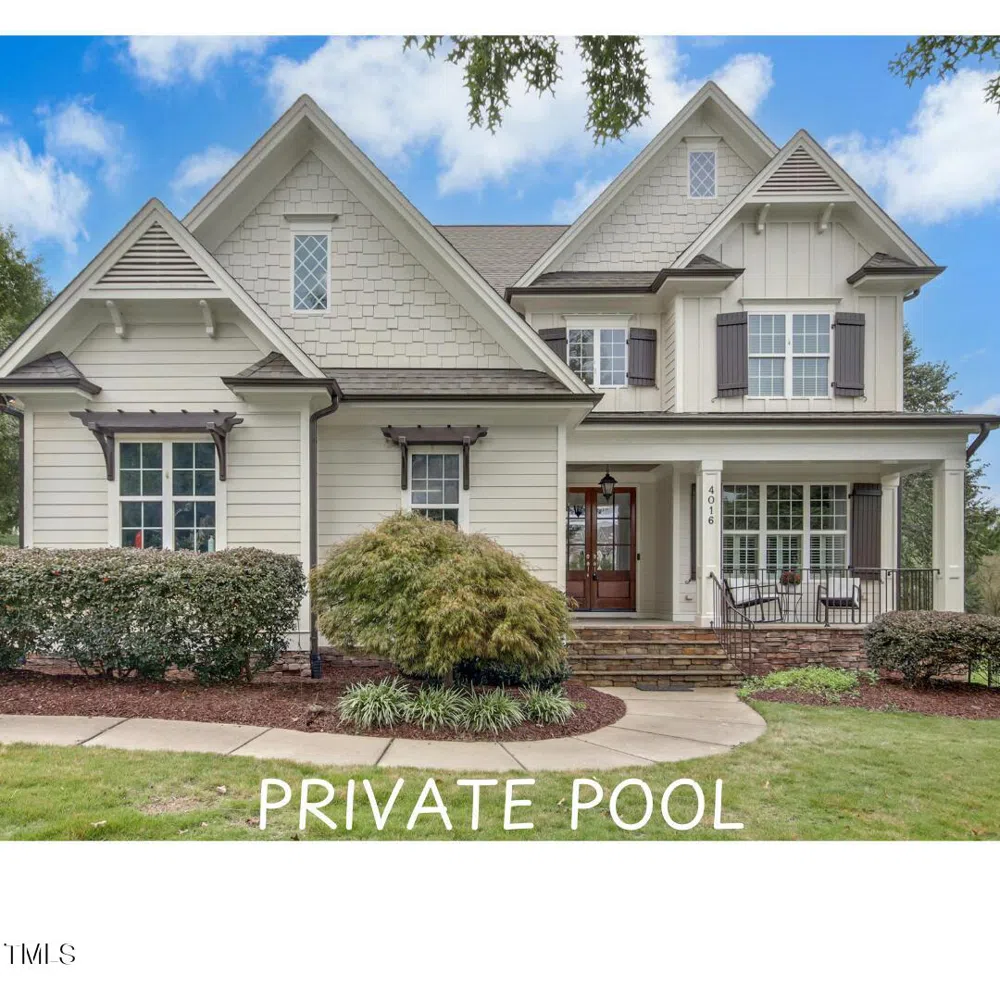Up to $4,000 in closing cost with using a preferred lender. Immaculately detailed in every way with 5 spacious bedrooms, it boasts beautiful wood floors throughout the entire first floor. The home boasts recent updates that include fresh interior paint, oven (2022), a brand new water heater (2024), and a completely replaced HVAC system (2024). Additionally, the exterior of the home was freshly painted in 2021. First floor features two story entry foyer, eat in kitchen with breakfast area and separate dining, family room with stone fireplace, drop zone, bedroom and hall bath perfect for an office, guest or could be a secondary primary with private door and drop zone. Second floor features primary bedroom that serves as a peaceful retreat, complete with a HUGE walk-in closet outfitted with built-ins for convenience and luxury, (3) spacious secondary bedrooms & laundry room. The fully finished third floor is a true bonus, featuring a recreation room, a half bath, a mini kitchenette, and a dedicated exercise room, offering flexibility for any lifestyle.Additional features include your own private oasis with a screened in porch, stunning in-ground pool surrounded by expansive decking, fencing, and impeccable landscaping, all completely secluded from the street.Heritage Neighborhood Amenities
Enjoy tree-lined streets, sidewalks, a renowned golf course (with membership and fee), two neighborhood pools( with fee), playgrounds, greenways, a clubhouse, and tennis courts. Outdoor lovers will appreciate the peaceful fishing pond, access to public paved trails, and easy access to the community pool, just steps away from your door.
With the convenience of nearby restaurants, grocery stores, and charming Historic Downtown Wake Forest just minutes away, you're never far from a variety of dining, shopping, and recreational activities. Major interstates are close by, putting you at the heart of everything this vibrant area has to offer.


